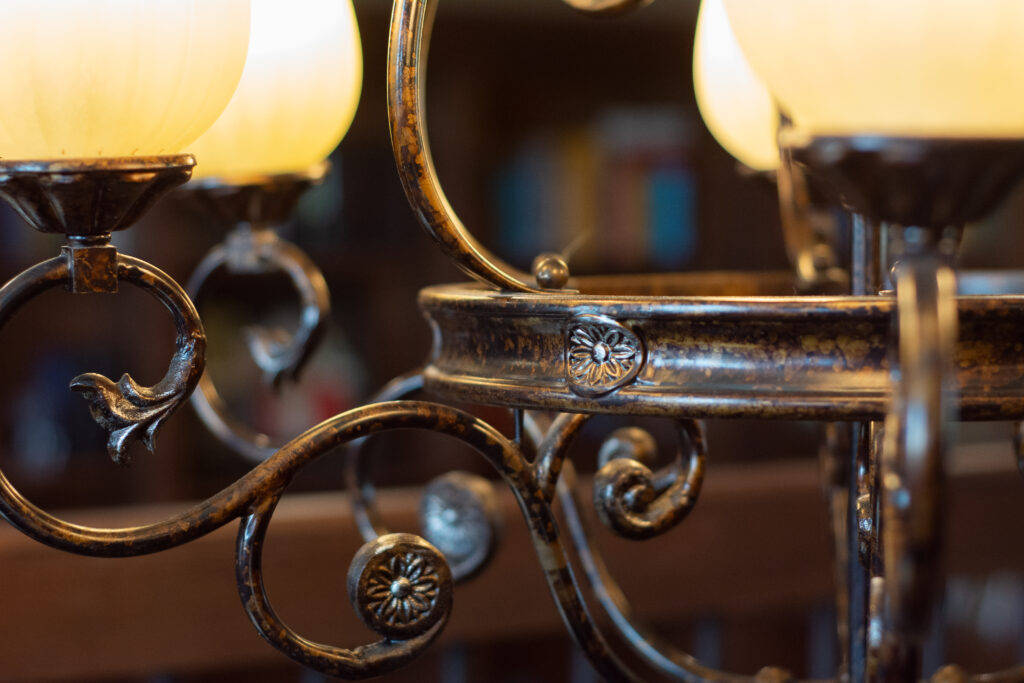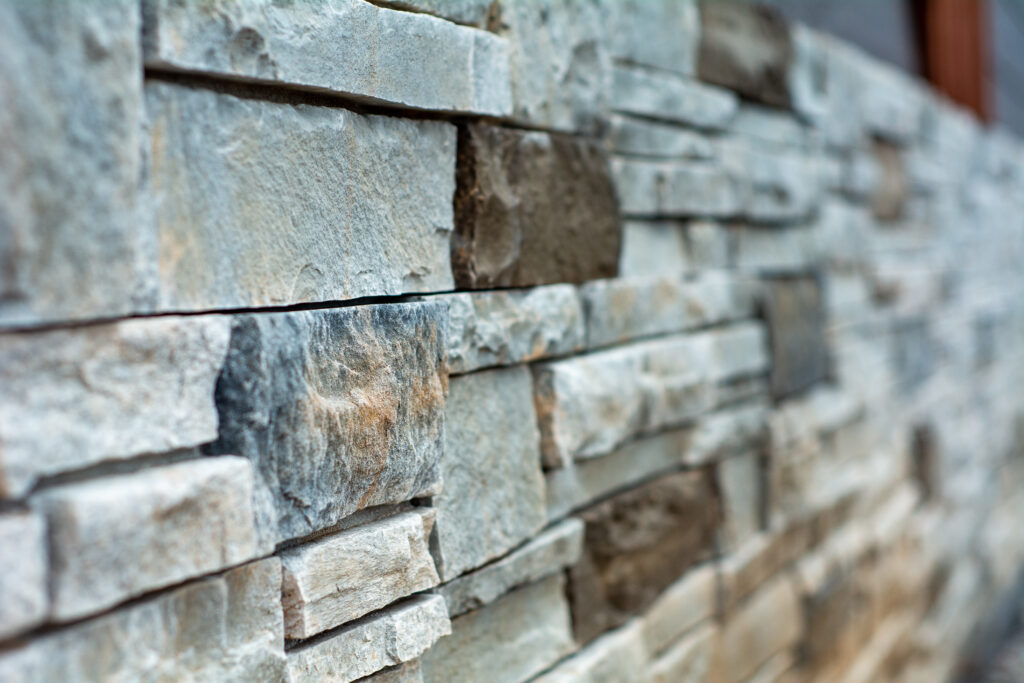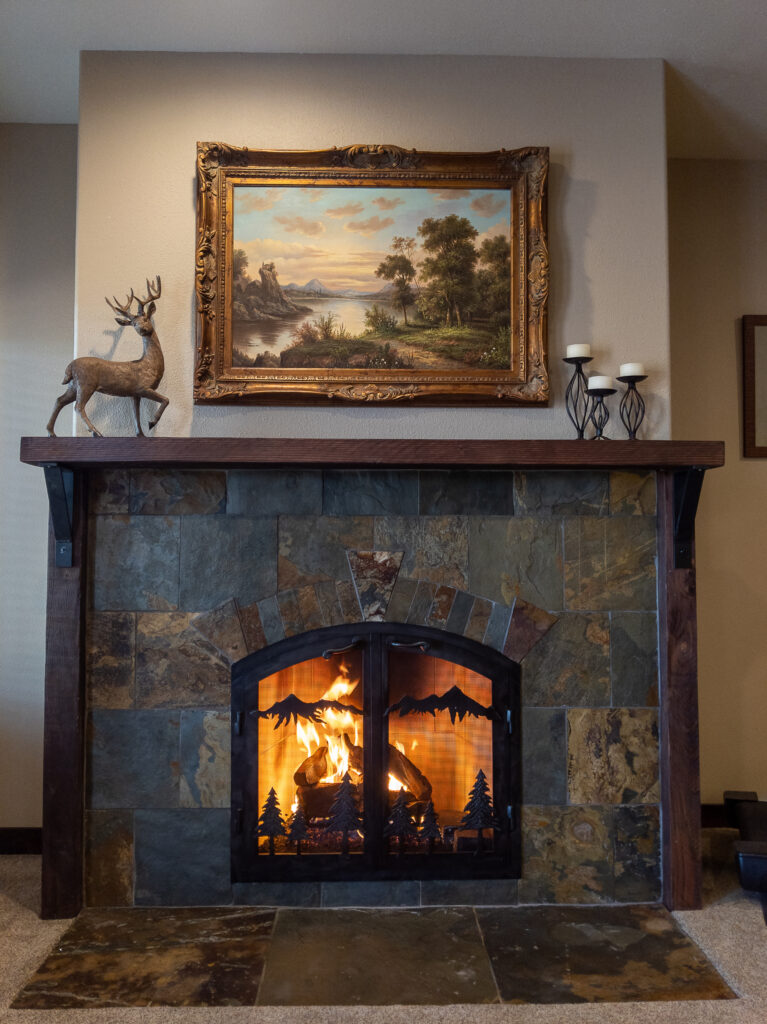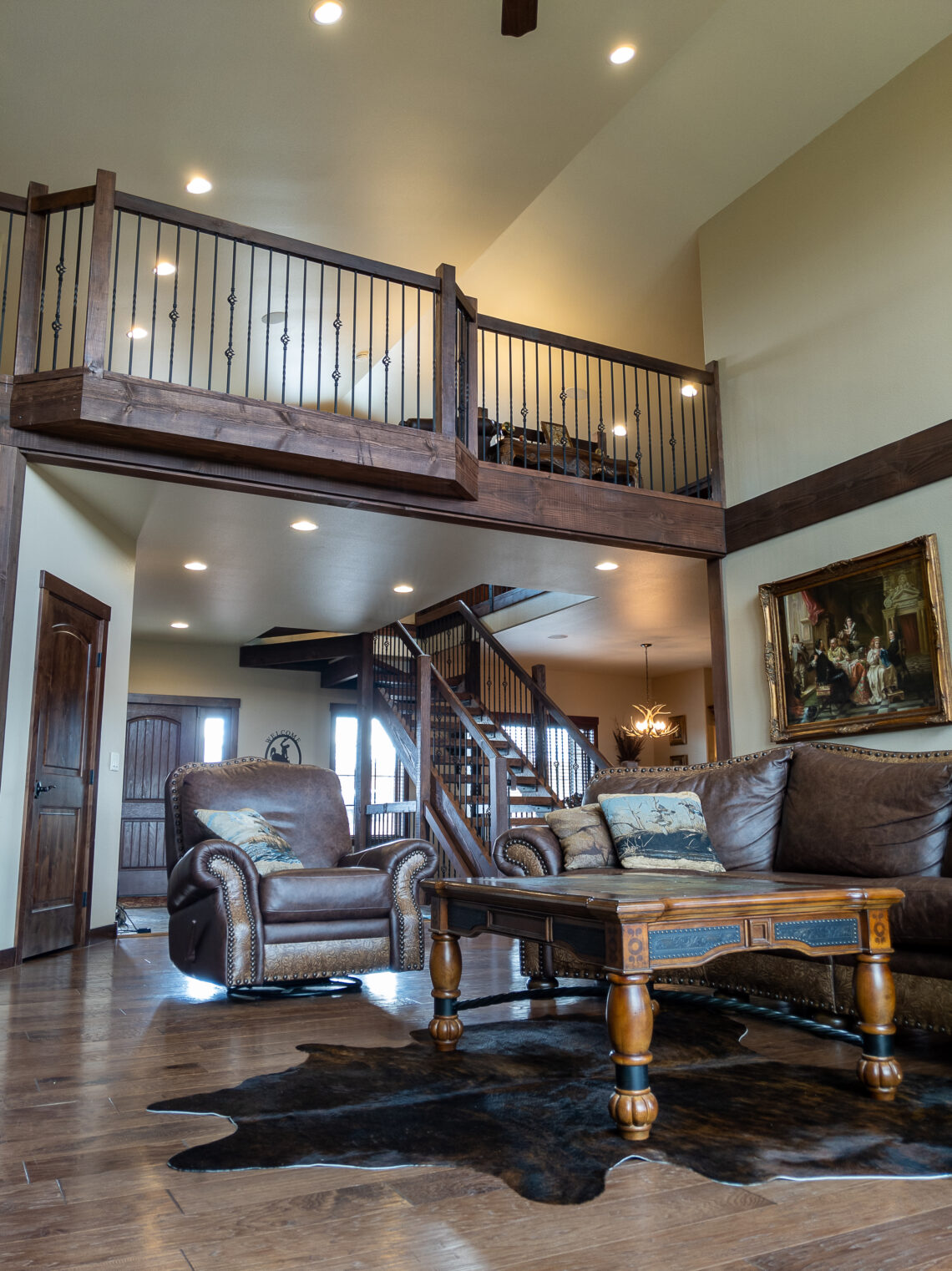
Beauty + Vision in Southeast Wyoming

Article by Kati Hime; Images by Levi Hime
This article appeared in our 2021 edition of WLM.
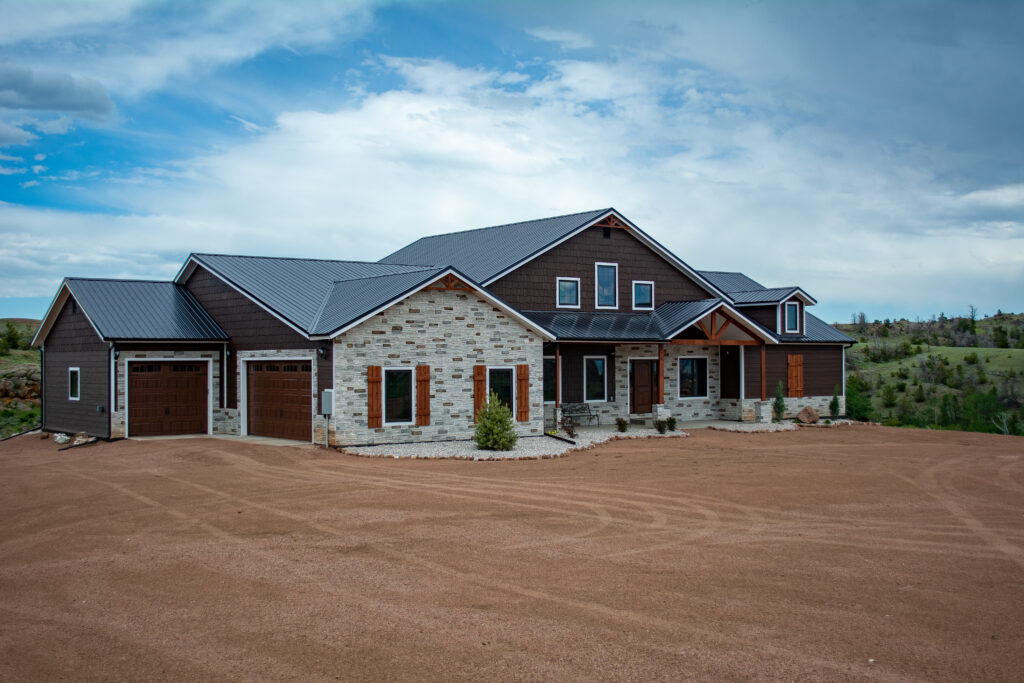
Tony and Jennifer Kirchhoefer’s home, nestled ingeniously in a beautiful pocket of space near Vedauwoo just outside of Laramie, melds natural beauty, creative vision and their family’s personality. The Kirchhoefer family worked closely with Laramie-based Elk Ridge Builders & Design to create a warm and welcoming home in a notoriously environmentally challenged area of Wyoming. While it is certainly a large home at over 6800 square feet total, you instantly feel a cozy family vibe when you walk in the door.
For the Kirchhoefers, location was as important as the home itself. An executive in the finance industry that has moved them to different cities and states through the years, Tony’s career afforded the family the opportunity to live essentially anywhere in the US. When their children, Brittany and Dalton, chose to attend the University of Wyoming, they found a beautiful area that spoke to their many hopes as a family. In Southeast Wyoming, the Kirchhoefers found the small, family-friendly community and amenities they desired, while building their home in a secluded area of natural beauty. “We live mere miles from Interstate 80, which we can take down the hill into Laramie for our shopping, sporting events, the church community we love … or go in the opposite direction to Cheyenne when we want to hit the mall or go to other events,” Tony explained. “We’re also two hours from Denver, where we can enjoy the city when we want. It is easy to travel, and we have this incredible view that changes with the seasons. It’s perfect.”
The view is definitely inspirational, and one that many don’t think of when they reach the top of “the summit,” known by Southeast Wyoming locals as the top of the climb when you head east out of Laramie along Interstate 80. Vedauwoo always attracts the visitors, or simply the head turns as one drives. Tony and Jennifer chose their home site on the opposite side of Interstate 80, an area that would probably surprise many a Laramie local. I know my husband Levi and I were expecting a wind-swept terrain when we visited the home. We were surprised to find not only a lack of the famous I-80 wind in their pocket of land, but a commanding view that stretched in all directions.
Tony and Jennifer gave us a tour of their home alongside Kelly Crain, Office Manager and Coordinator for Elk Ridge Builders. (Full disclosure: They gave us this gracious tour in July of 2019. Between opening our new Laramie bridal store in fall 2019 and the pandemic siderailing our spring/summer 2020 issue, we’ve had to sit on this beautiful home feature for over a year. Many thanks to both the Kirchhoefers and Elk Ridge Builders for their patience. They are all awesome. Continuing …) Bryce Johnson, Owner of Elk Ridge Builders, helped provide some insight into the design and construction of this beautiful home. Being Laramie locals, we were curious: how do local builders account for our altitude, and what we called the “wind factor?” “Building in Wyoming at higher elevations presents several challenging environmental factors that require attention to detail,” Bryce said. “Placement, orientation, building materials and construction methods are critical for not only the homeowners’ desired aesthetic/views but low maintenance and cost effectiveness of the home.
“The Kirchhoefer home presented a few challenges due to the location and severe weather patterns,” Bryce continued. “They wanted their home to have bigger spaces to accommodate family activities yet keep a cozy, warm feel. My favorite aspects of the home are the final orientation/placement which gave great views and protection from weather coupled with a spacious country interior.” During our tour, Tony shared how impressed he was with Bryce’s knowledge of not only his craft and his attention to detail, but also the local atmosphere and how to build to accommodate the climate.
As many of us in Wyoming know, the weather (and especially in Southeast Wyoming, the wind) is a trade for that one magical element — the VIEW. Even if your living room window doesn’t give you a view in the morning, chances are good you have a great view on your way to work or when you head home at night. The Kirchhoefers monopolized their view, a sweeping, open plain in the front, and a hillside filled with flora and fauna enjoyed from their expansive deck in the back. While we were chatting, hummingbirds ignored our presence and fought over the feeders along the deck. Jennifer shared her stories of deer sightings, and the delight they had found watching the changing landscape throughout their first year in the home. “It’s always different,” Jennifer said. “Different colors, different flowers, it’s so neat to watch it change.” The expansive space has provided an ideal opportunity for their son, Dalton, a member of the 2020 USA Sporting Clays Shooting Team, to practice his sport.
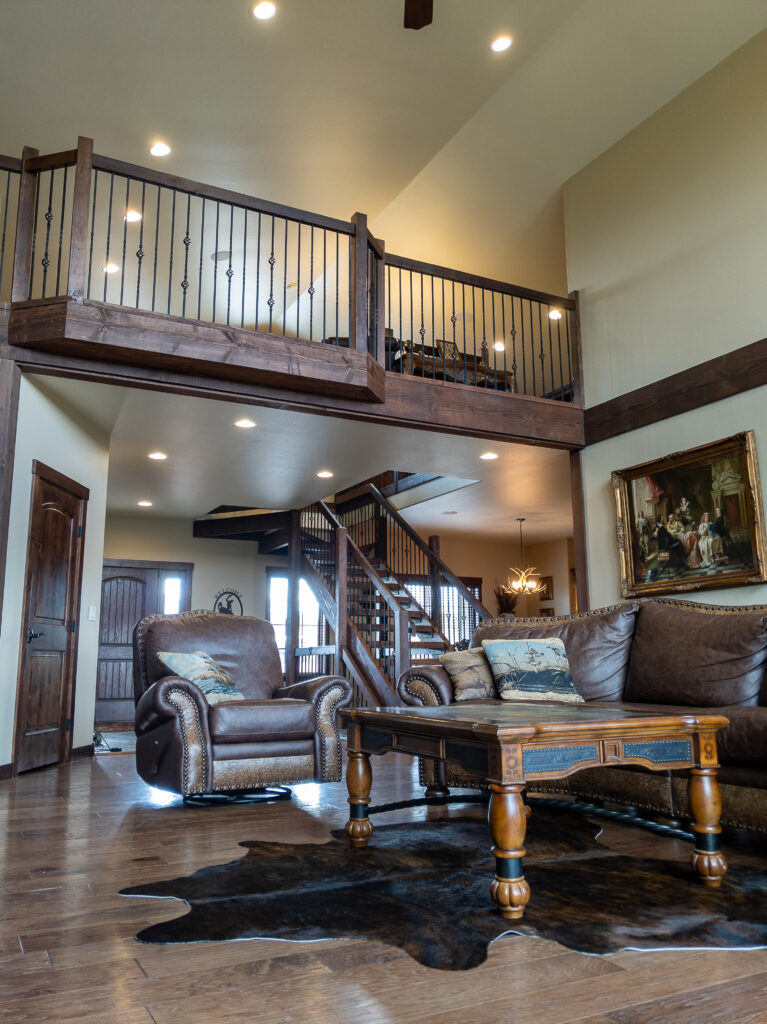
The interior of the home features many unique ideas that Bryce brought to life. When you enter, one of Bryce’s favorite elements, the multi-level timber staircase, greets you immediately. Follow the staircase upstairs to a loft with a library, window seats and comfy couches that were a siren song to my book-lover’s heart. Besides the books and photos of the family through the years are works of art and treasures collected by the Kirchhoefers on their trips around the globe. Tony was particularly excited to show us a corner bookcase. A little trick, and voila — a secret room! I instantly thought of my daughter’s excitement had she been with us, and reading my mind, Tony shared that this room was created with their daughter Brittany. Inside was a lovely tea set and more works of art. “She’s always loved Victorian homes and their parlors and secret rooms,” he shared with more than a hint of pride. “This was a fun room to create for her.”
I had to tear myself away from the library to join the group downstairs, where Levi was at work capturing the center point of the living room – the rock fireplace. A bank of couches created a seating area surrounded by the fireplace, a large TV ready to entertain, and a wall of windows looking out to the deck and colorful hillside beyond. I imagined how one could easily take one’s book from the library down to those couches in the wintertime … falling snow, a roaring fire, a snuggly blanket … (but I digress…)
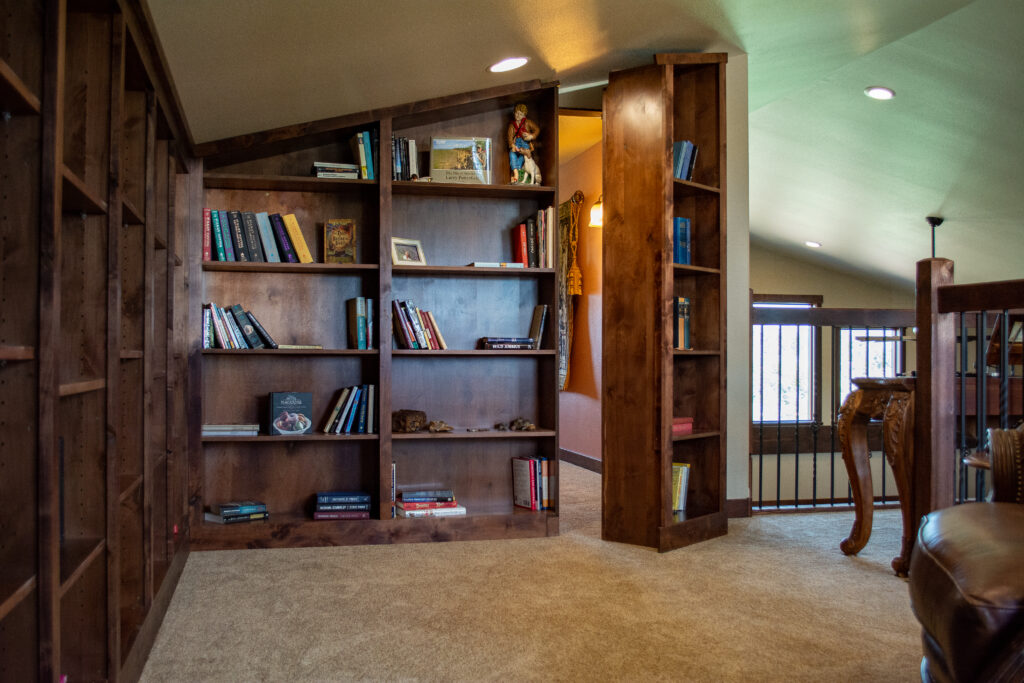
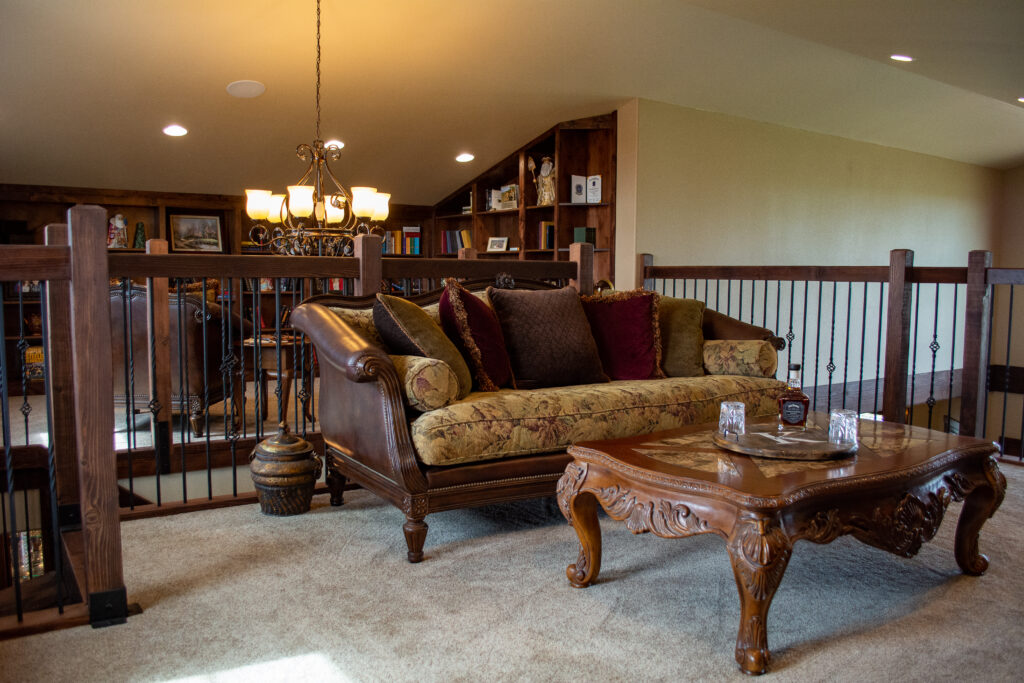
The living room and fireplace are easily viewed from the spacious kitchen with all the amenities. In the master suite, the bathroom features a tub with big adjacent windows and lots of natural light. Jennifer shared how the clear Wyoming prairie sky can light up the bathroom at night when the stars are just right.
Downstairs, the Kirchhoefers have an entertaining hub featuring a bar, wine cellar and pool table, plus another lovely, albeit smaller, fireplace. (My reader’s heart labeled this as Cozy Reading Spot #3 on the list.) The walk-out basement leads directly to a patio, the backyard and a hot tub. Jennifer shared how Dalton’s friends have taken over the basement a few times. Having a teenage son with teenage friends ourselves, I can see how this would be quite the bonus in those moments.
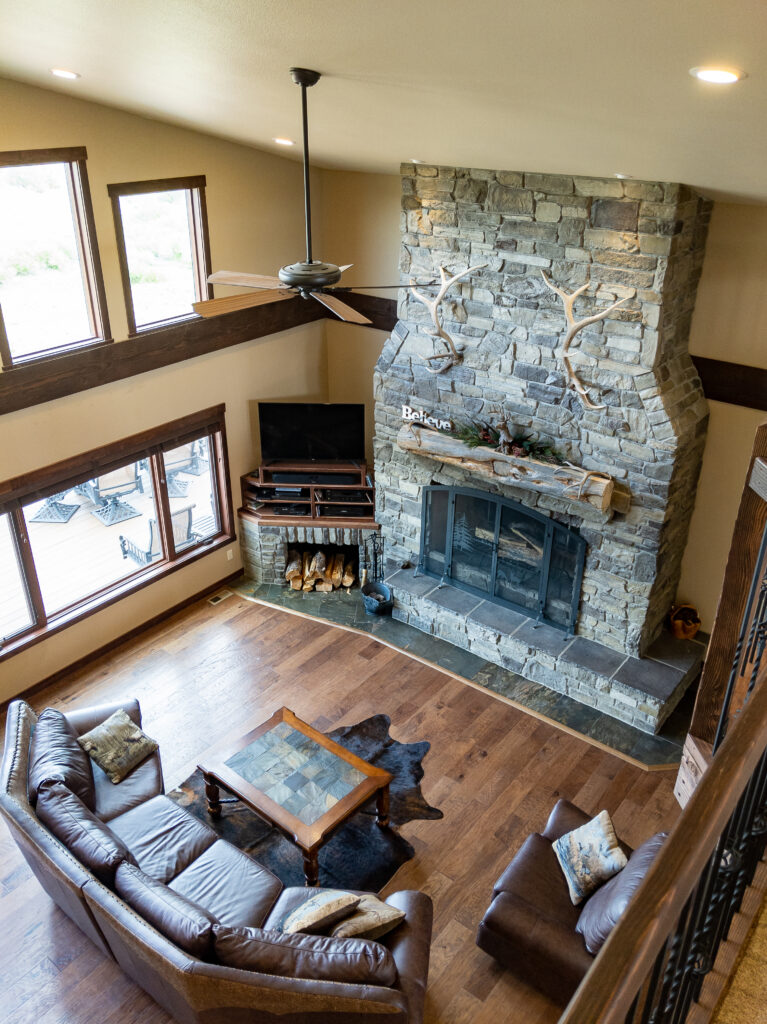
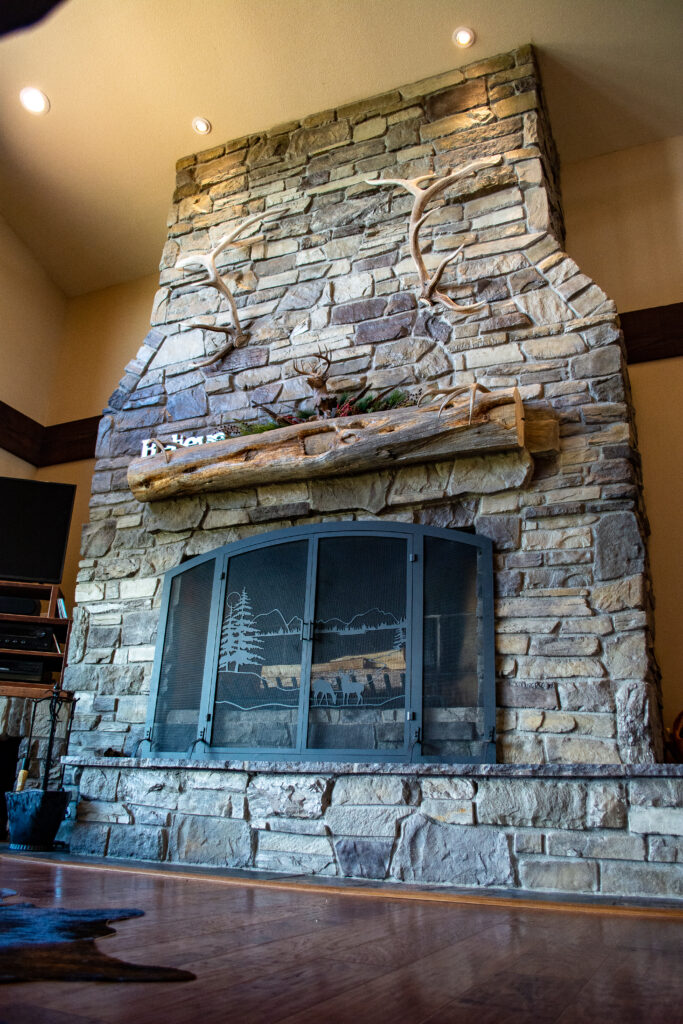
Throughout the home, large ceilings, a light palette for the walls and loads of ambient light give a feeling of grandeur. Yet the use of dark woods abounds in the staircase, trim and flooring, furniture and artwork. The dark woods are joined by rich leather in the furnishings, the patina of the chandeliers and warm golds they emit. Together, these earthy features ground the airy aesthetic. The mixture creates a feeling of warmth, mixes cozy with spacious, open yet welcoming, all at once. Not only was I drawn to the unique architectural elements of the home, I was intrigued by the stories behind the artwork and collections, the personality of the family speaking through the books and photos. It was an enjoyable home to experience.
Tony and Jennifer could not be happier with their choice to create their home in Southeast Wyoming. “This area has so much to offer,” Tony said enthusiastically. “There’s arts and entertainment, a small-town feel, a welcoming community, and a short drive to a city with an international airport – it’s affordable and spacious and secluded. I tell people that this area has everything, at a good price. I’m so glad we chose to build here.”
Tony and Jennifer highly recommend Elk Ridge Builders & Design, established in 2001. “We’re a family-owned company with great employees that help make our projects home,” Bryce explains. “We’ve built and designed all types of projects, but custom homes are a favorite since we’re able to bring families’ dreams into reality.” Learn more about Laramie’s Elk Ridge Builders & Design and see their portfolio at elkridgewyo.com.
